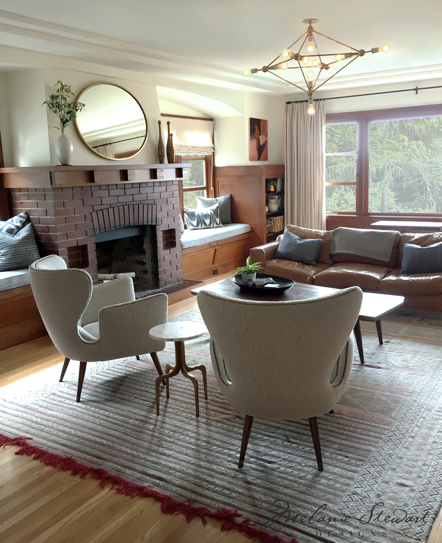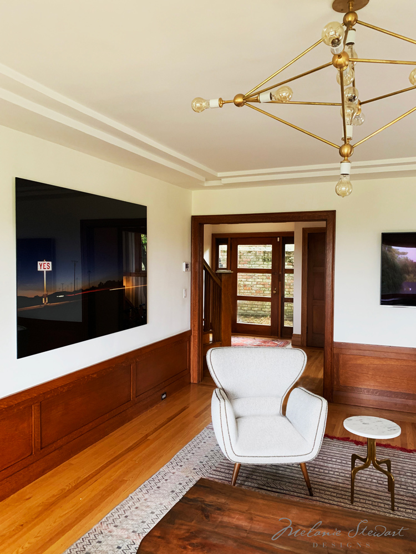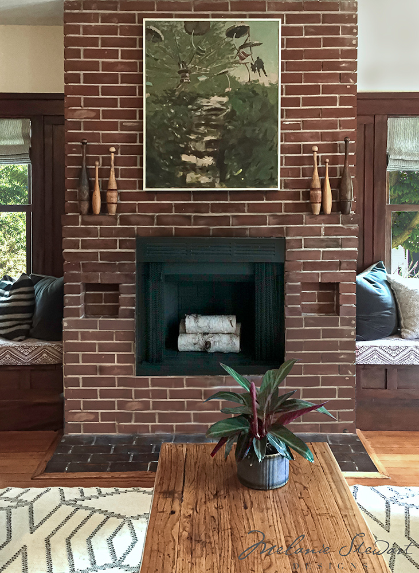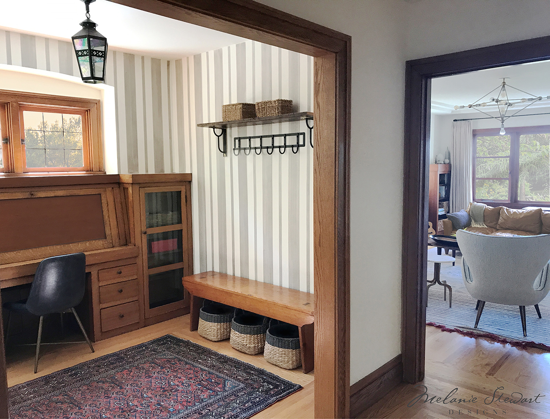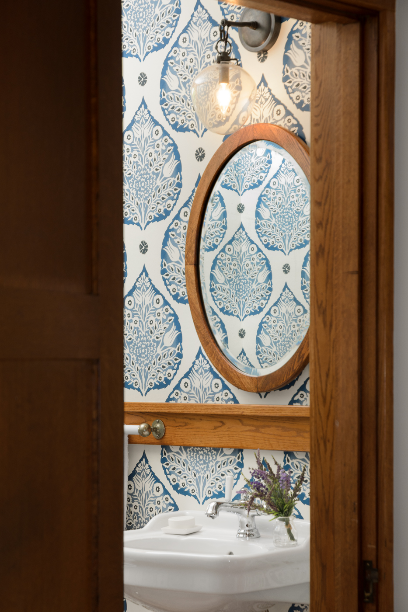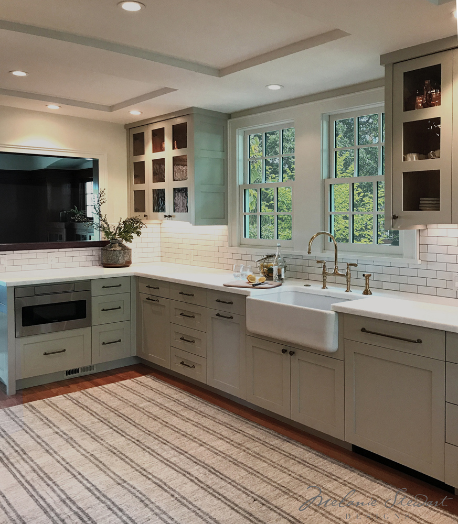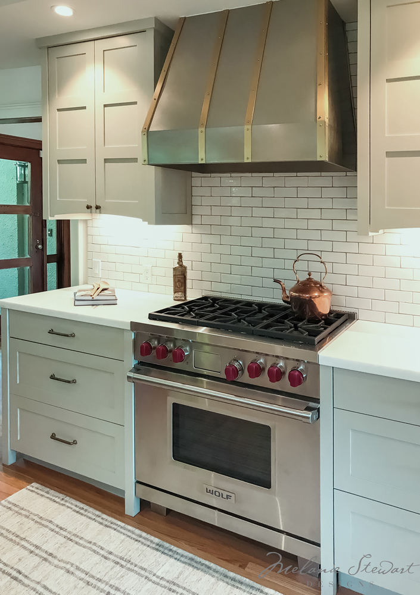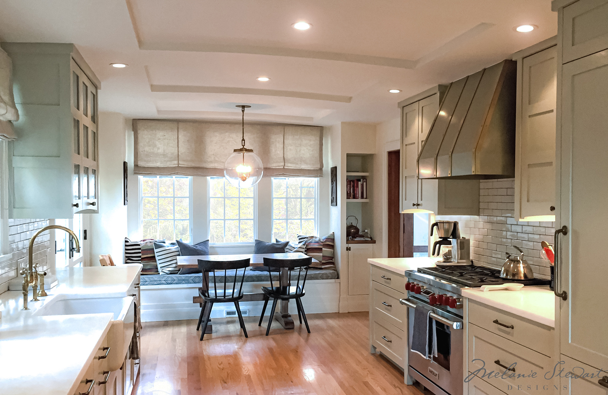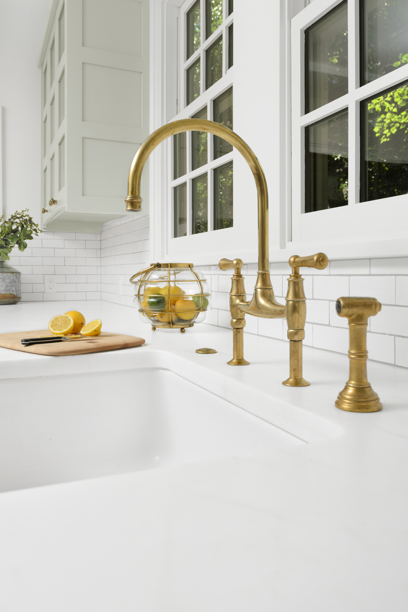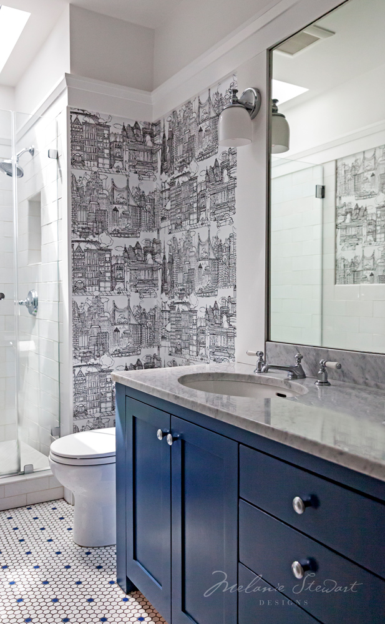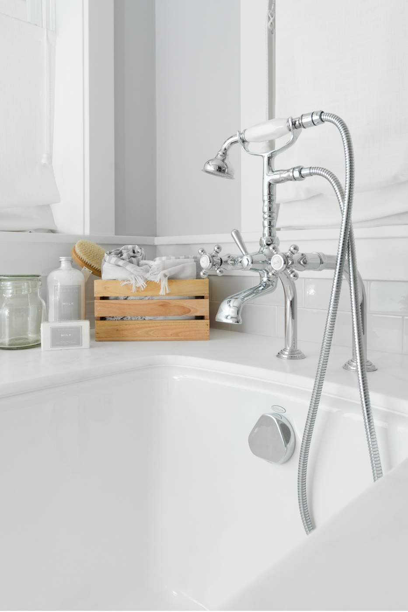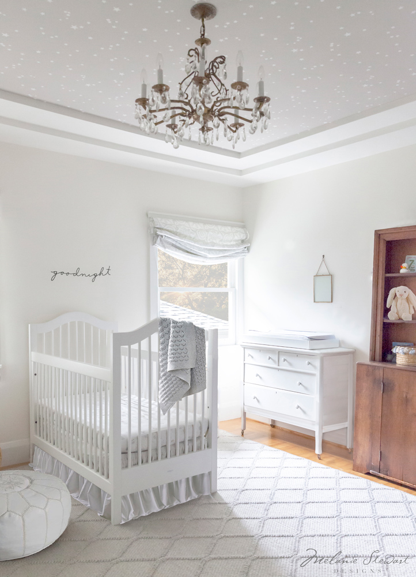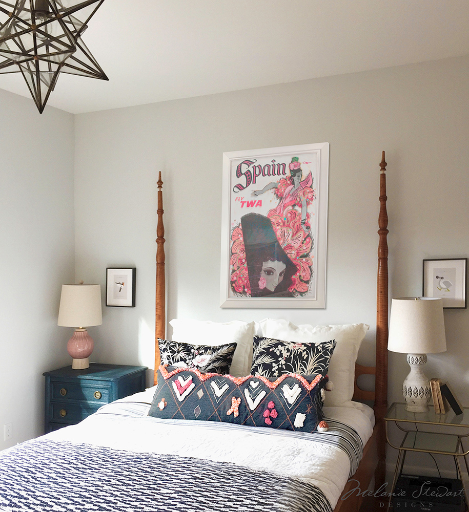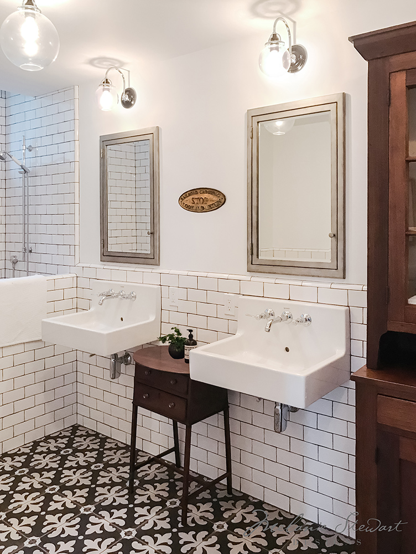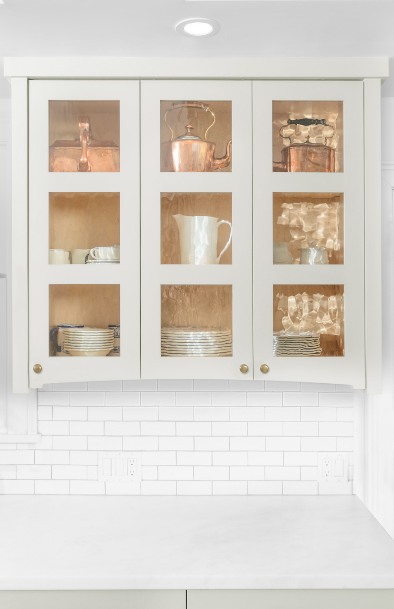Claremont Hills Residence
A couple with a new baby purchased a 1918 Craftsman in the Berkeley Hills. They chose to undergo a major remodel before moving in, hiring a design/build firm to take much of the home down to the studs. Melanie Stewart Designs was hired to conceive the overall design aesthetic of the home and to assist them with the finish selection of the interior spaces.
Melanie Stewart Designs worked on the entire home—from the newly finished basement space to the nursery for their new baby. The homeowners sought to bring style and function together. We strove to maintain the character of the house by enhancing original woodwork and incorporating family antiques, while also creating a livable space for a growing family.
The project was completed in phases over the course of several years and included selection and sourcing of a great many features in the house, such as commissioned wall treatments, vintage rugs, bespoke Italian mid-century chairs, and custom light fixtures, window treatments, and furniture. We included many unique finds (such as the Lucky sign from the Alameda Flea Market) as well as personal pieces (a Moroccan run from a trip many years ago) to give the home unique charm.
Services Provided:
- Design Concepts/Mood Boards
- Furniture, Fixture, and Accessory Selection
- Sourcing & Procurement
- Color Consultation
- Interior Styling
- Material/Finish Specification
- Space Planning / Room Layouts
- Project Management
- Budgeting
Spaces Designed
- Bedroom
- Bathroom
- Kitchen
- Dining Room
- Living Room
