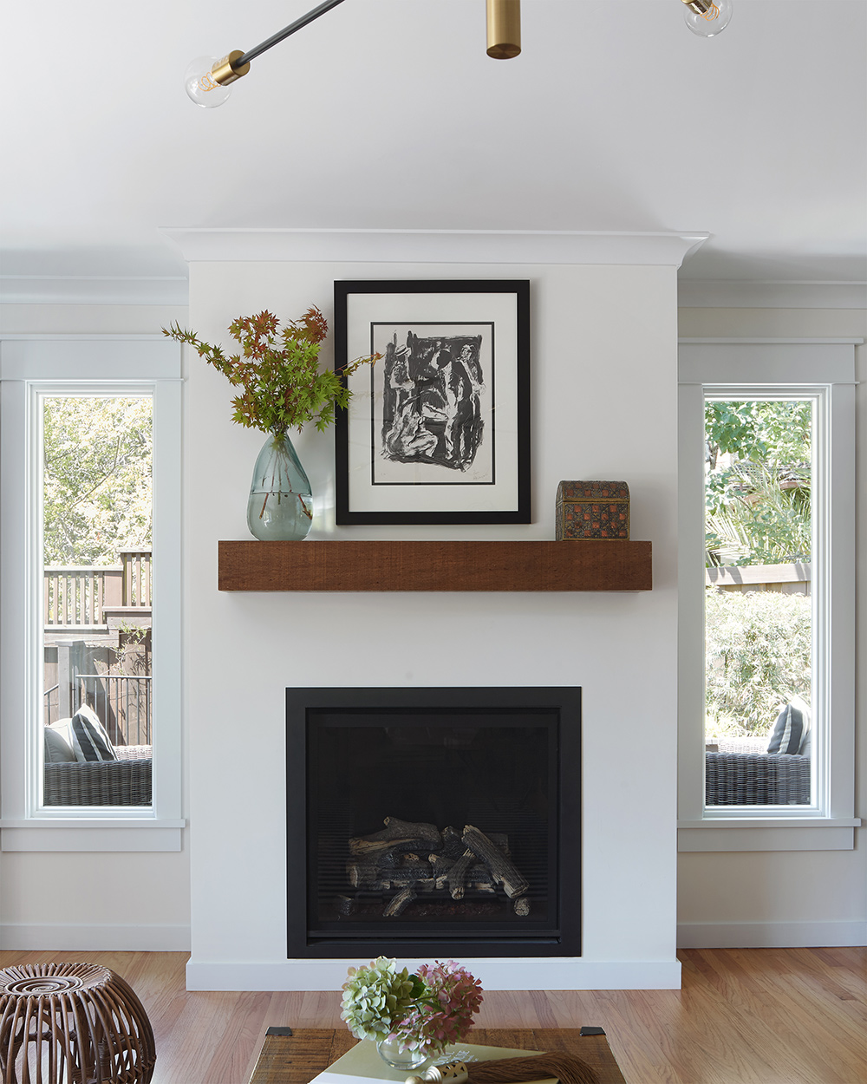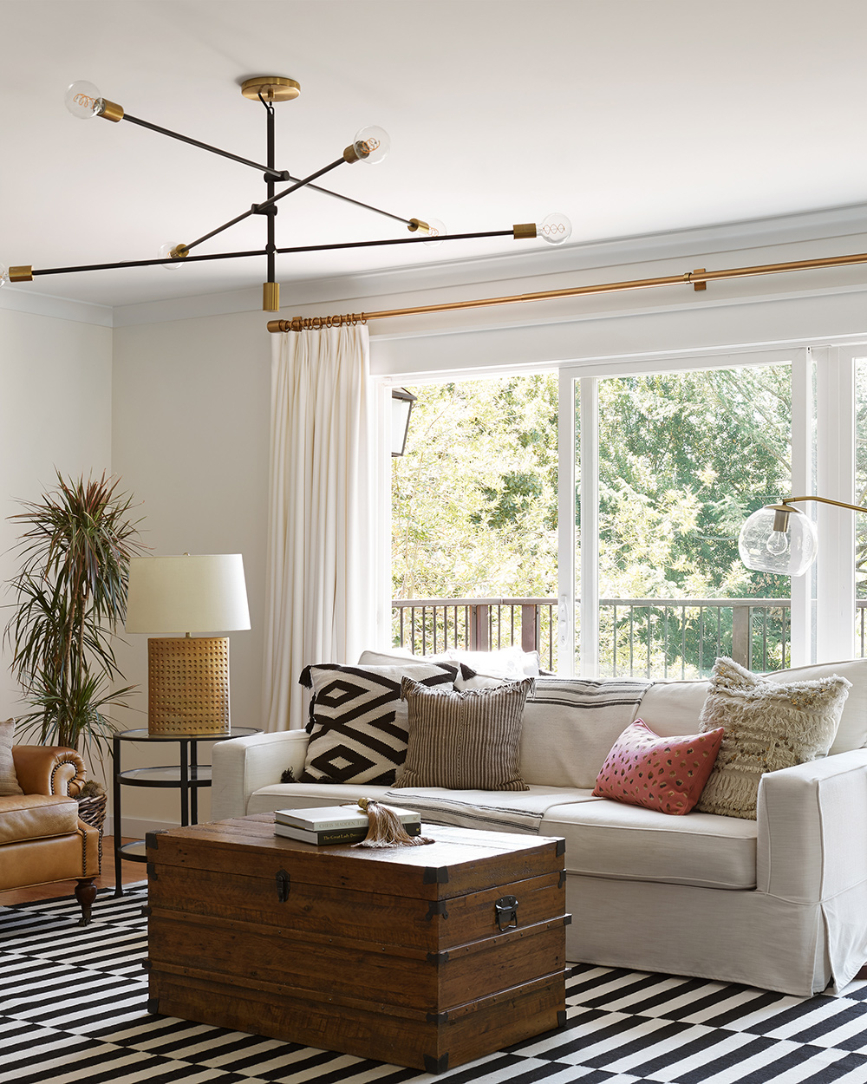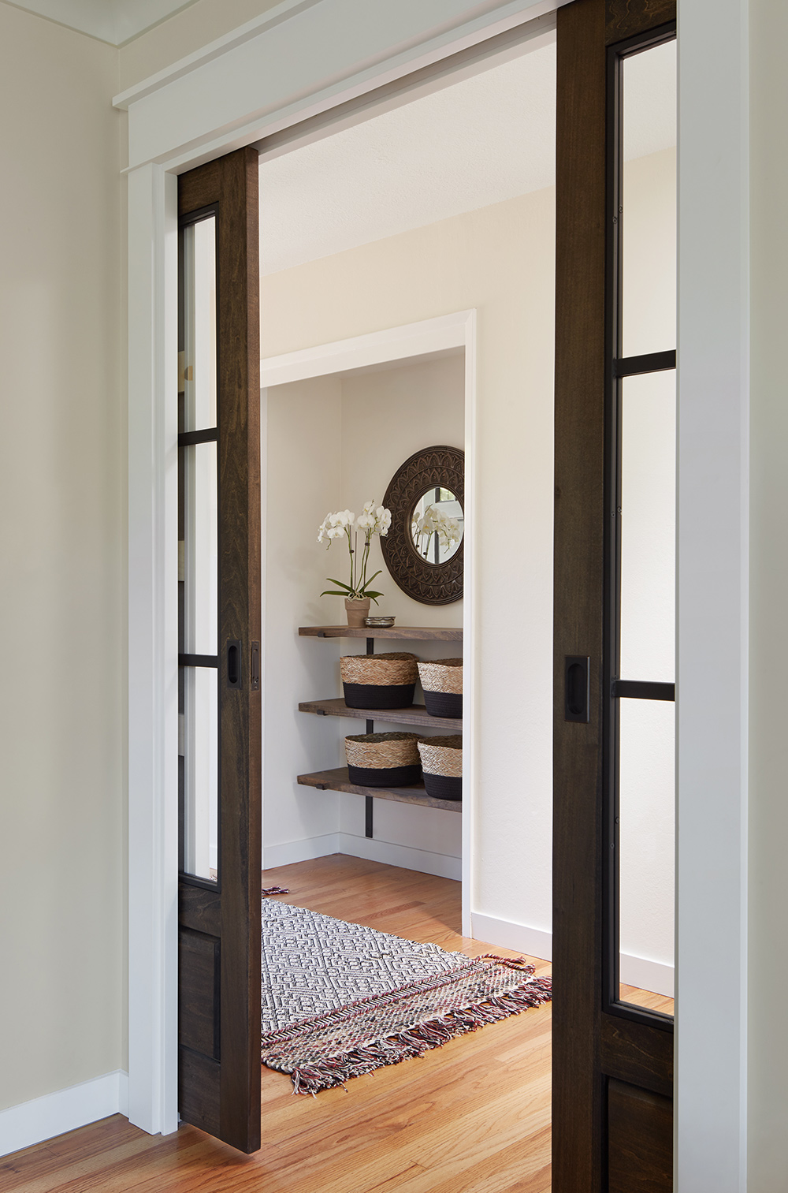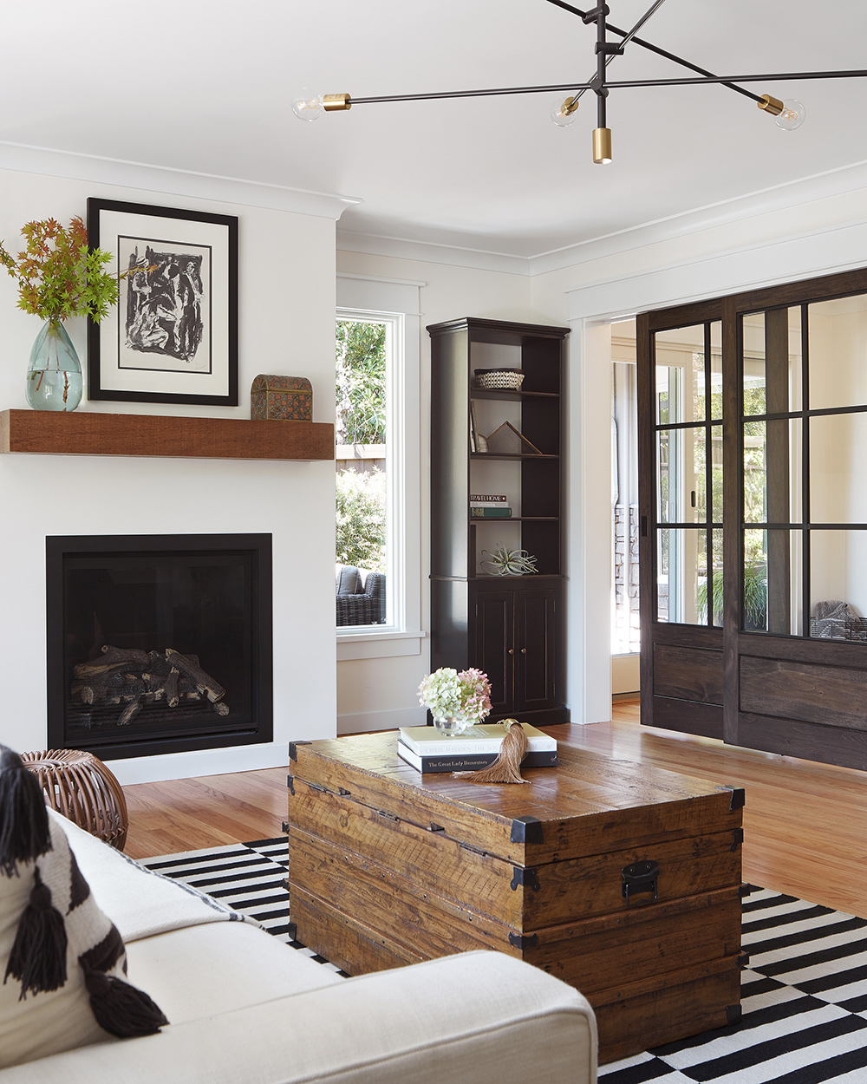Happy Valley Residence
The client of this Happy Valley home, located in Lafayette California underwent a remodel of their living room, which included removing a large, corner wood burning fireplace that impeded the layout of the room. They installed a new, gas fireplace on the opposite side of the room and balanced it with tall windows on either side. This created symmetry in the room, and created a focal point, which the room had lacked before. We also commissioned the sliding glass and wood framed doors, which pocketed back into the wall when not in use, but were a beautiful architectural detail when in use that still connected the other rooms in the home. We also smoothed the walls and ceiling and added crown molding and casing to the doorways.
A simple palette of black and ivory in the furnishings and rug were used so the details of the doors, mantle and light fixture would be enhanced. We wanted the room to feel airy and bright, with some strong architectural elements.
Services Provided:
-
Design Concepts/Mood Boards
-
Furniture, Fixture, and Accessory Selection
-
Sourcing & Procurement
-
Color Consultation
-
Interior Styling
-
Material/Finish Specification
-
Space Planning / Room Layouts
-
Project Management
-
Budgeting
Spaces Designed
- Bedroom
- Bathroom
- Kitchen
- Dining Room
- Living Room




