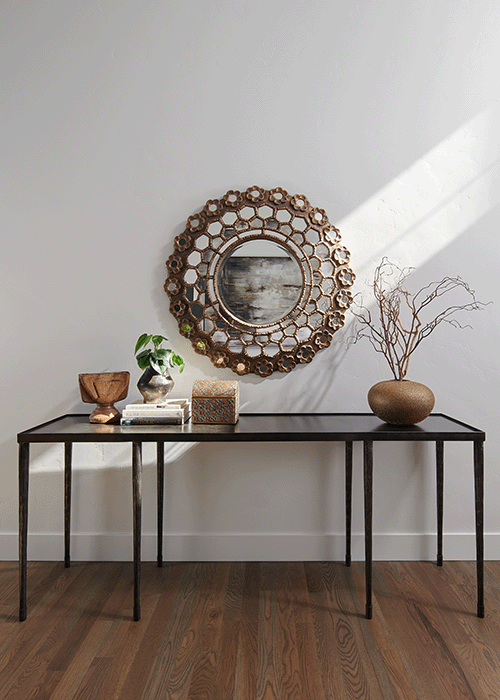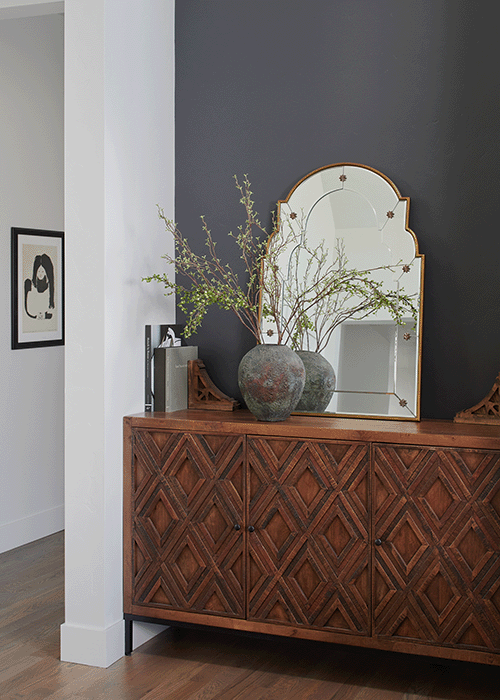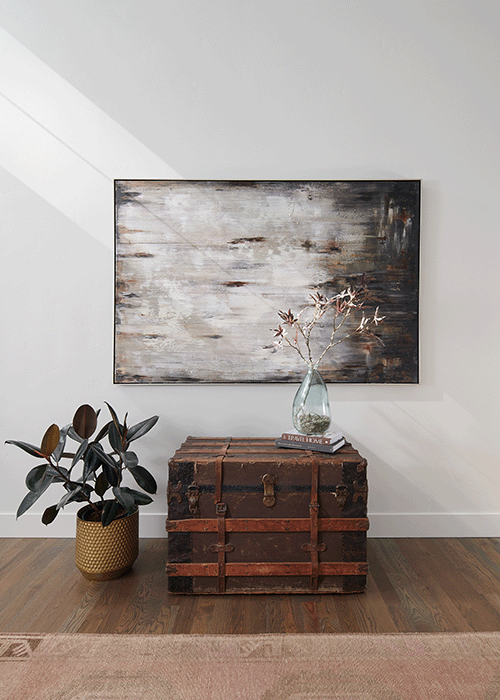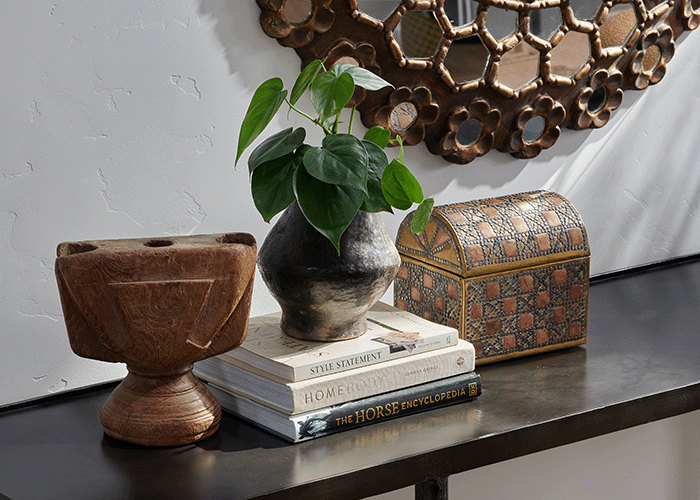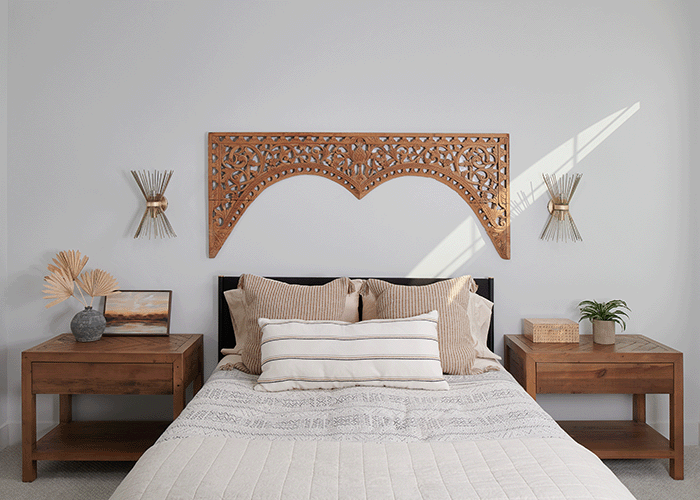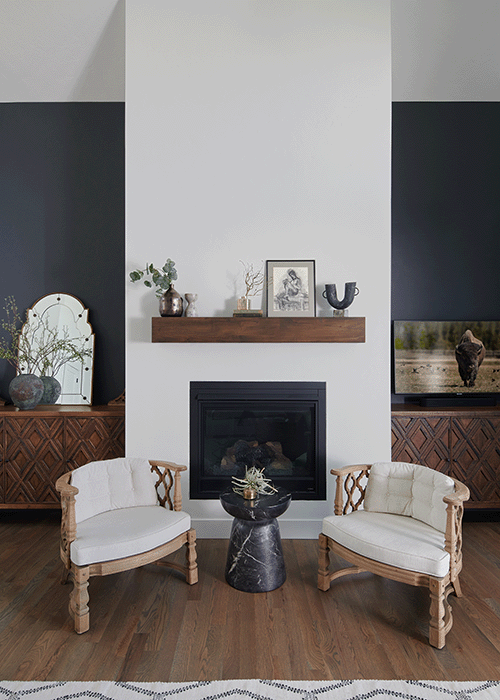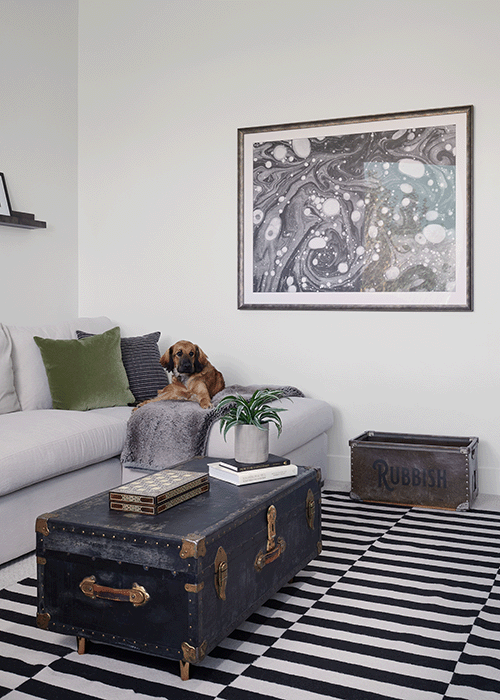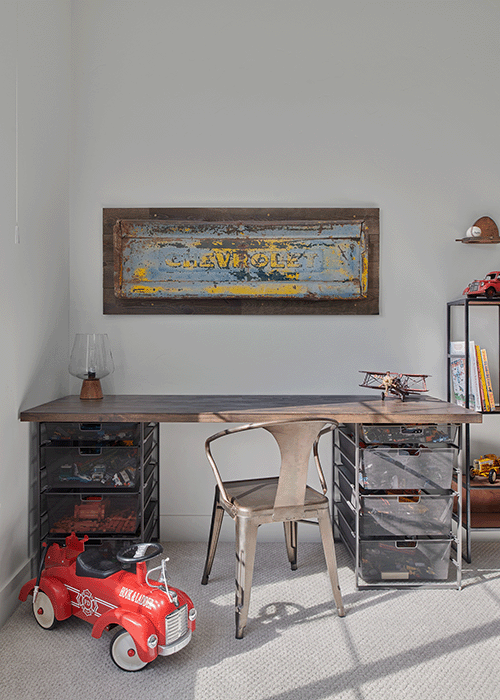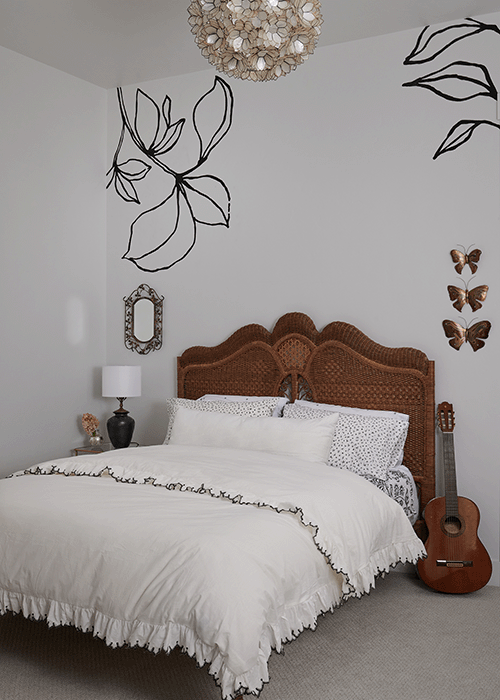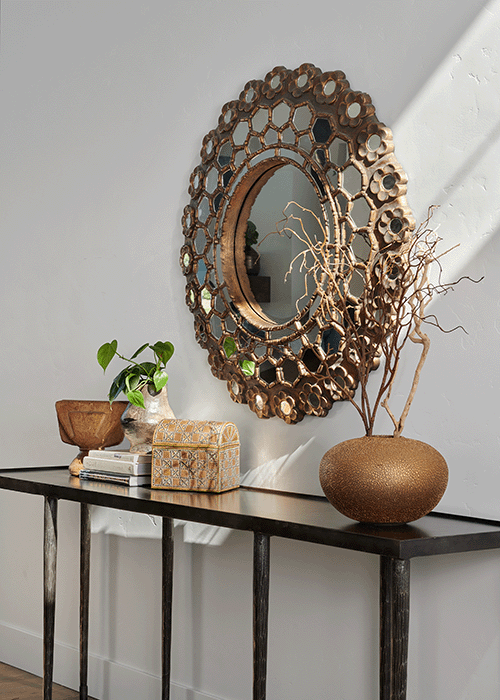Dry Creek Ranch
New construction, semi-custom build in the Dry Creek Ranch subdivision. This 4,000 sq/ft 5bd/4.5 bath home was completed in 2021, and while the home is complete with new and modern amenities, the homeowner wanted to add character and soul to the home by incorporating a mix of new and vintage pieces, for a collected, not decorated feel.
Entry
An entryway with two large walls called for functionality, yet the ‘just right’ scale of furnishings to anchor the space.
A 7’ iron console table feels substantial but does not weigh down the wall and create imbalance.
A large, 6’ wide abstract print is set above an antique leather steamer trunk.
Boys Room
A tailgate from an old Chevrolet truck found at a local antique shop was transformed into artwork displayed above the desk. The desk, designed to also function as a LEGO building table, rests atop of drawers used for toy storage.
Girls Bedroom
The custom-painted mural was inspired by a wallpaper the client adored. The design approach was to blend timeless pieces, like the Vintage wicker headboard with the capiz shell pendant light, so that each element was a unique statement on its own, but complemented one another as well.
Living Room
Wanting to add character to the all-white living room was the goal when the homeowner opted to forgo the standard built-ins. Instead, carved wood cabinets were selected to add some character to the room.
Not wanting to place the tv above the fireplace, the designer chose to paint the niche walls black which helps offset the attention to the tv.
A pair of vintage chairs stripped to the natural wood and reupholstered create a cozy spot by the fireplace. Guest
Bedroom
The design approach was to create an inviting space for guests to enjoy, that balances vintage and new pieces to create a collected, global style. The focal point is the carved, Indonesian piece above the headboard, which is flanked by mid-century sconces.
TV Room
A large, custom sectional was designed to maximize comfortable seating with two 6’ chaise pieces on either side of the sectional.
Services Provided:
- Design Concepts/Mood Boards
- Furniture, Fixture, and Accessory Selection
- Sourcing & Procurement
- Color Consultation
- Interior Styling
- Material/Finish Specification
- Space Planning / Room Layouts
- Project Management
- Budgeting
Spaces Designed
- Entry
- Bedroom
- Living Room
- TV Room
