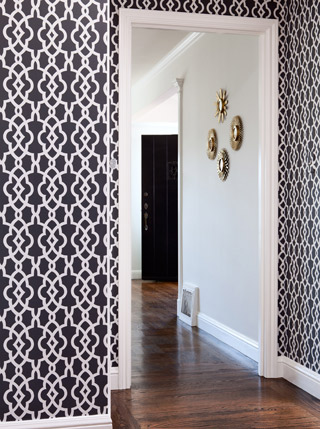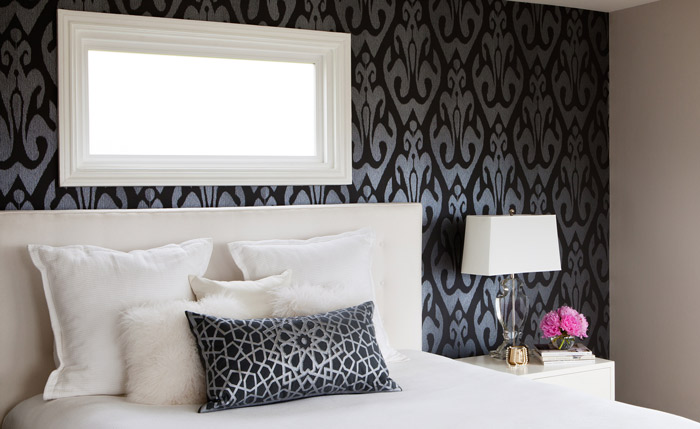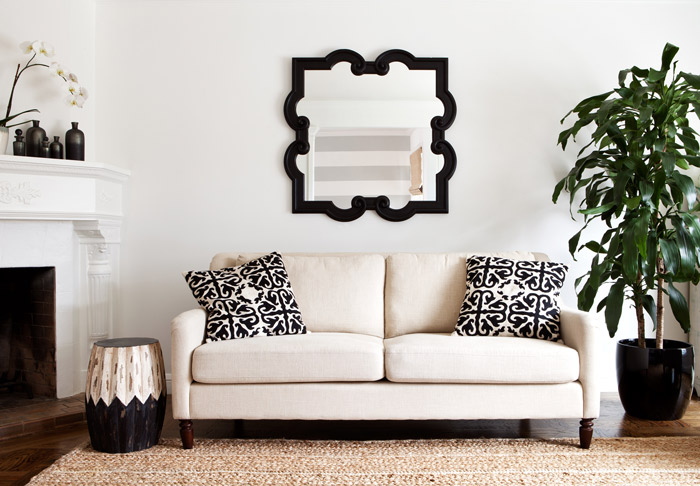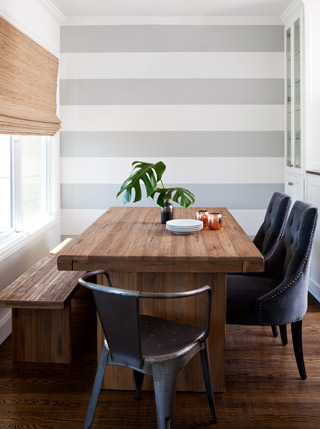Noe Valley Residence
A young couple had just purchased their first home—a 1939 Spanish Mediterranean in San Francisco’s Noe Valley neighborhood. Our goal was to balance some of the traditional architectural details of the home with cleaner lines and a mix of vintage and new. This was a young couple, so it needed to feel fresh and fun, yet also speak to the elements of the home and the neighborhood.
Working with the couple’s existing furniture, we worked to enhance the space to pull things together and give the home a distinct style that reflected the fun, young couple living there. We added horizontal stripes to the eat-in kitchen to add some personality to the space—without much cost or long-term commitment.
We added wallpaper to the vestibule, choosing a bold pattern that works as a small dose of interest offset by white walls and lots of natural light—keeping it from overwhelming the space.
The master bedroom featured an accent wall with a bold wallpaper pattern. This dark and bold pattern would have overwhelmed the room if we had wallpapered all of the walls, but as a feature wall, worked well to provide interest to the space.
The house sat high on a hilltop with superb views of San Francisco. We kept the window coverings minimal, yet functional, so they provided light filtering, privacy, and room darkening when needed, yet the rest of the time, they would be open to allow the homeowners to enjoy the view.
Services Provided:
- Design Concepts/Mood Boards
- Furniture, Fixture, and Accessory Selection
- Sourcing & Procurement
- Color Consultation
- Interior Styling
- Material/Finish Specification
- Project Management
- Budgeting
Spaces Designed
- Bedroom
- Bathroom
- Kitchen
- Dining Room
- Living Room






